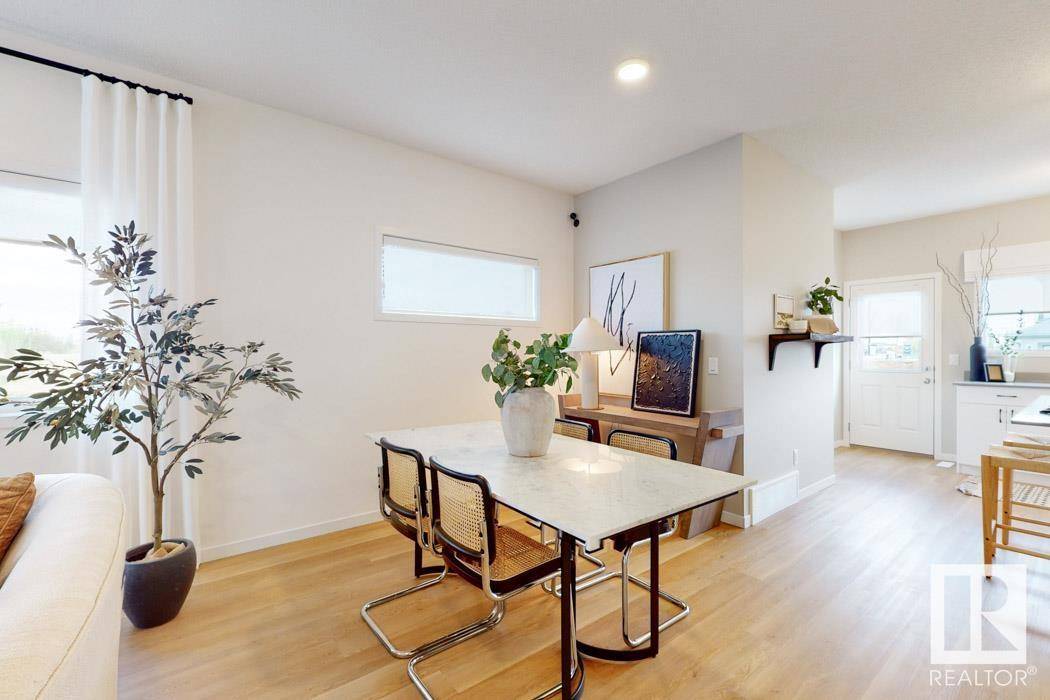3 Beds
2.5 Baths
1,477 SqFt
3 Beds
2.5 Baths
1,477 SqFt
Key Details
Property Type Single Family Home
Sub Type Detached Single Family
Listing Status Active
Purchase Type For Sale
Square Footage 1,477 sqft
Price per Sqft $331
MLS® Listing ID E4443855
Bedrooms 3
Full Baths 2
Half Baths 1
Year Built 2025
Lot Size 2,899 Sqft
Acres 0.066553004
Property Sub-Type Detached Single Family
Property Description
Location
Province AB
Zoning Zone 57
Rooms
Basement Full, Unfinished
Separate Den/Office true
Interior
Interior Features ensuite bathroom
Heating Forced Air-1, Natural Gas
Flooring Carpet, Vinyl Plank
Appliance None
Exterior
Exterior Feature Back Lane, No Through Road, Playground Nearby, Public Transportation, Schools, Shopping Nearby
Community Features Ceiling 9 ft., Detectors Smoke, No Animal Home, No Smoking Home, Smart/Program. Thermostat, Television Connection, 9 ft. Basement Ceiling
Roof Type Asphalt Shingles
Garage false
Building
Story 2
Foundation Concrete Perimeter
Architectural Style 2 Storey
Others
Tax ID 0039276068
Ownership Private
"My job is to find and attract mastery-based agents to the office, protect the culture, and make sure everyone is happy! "






