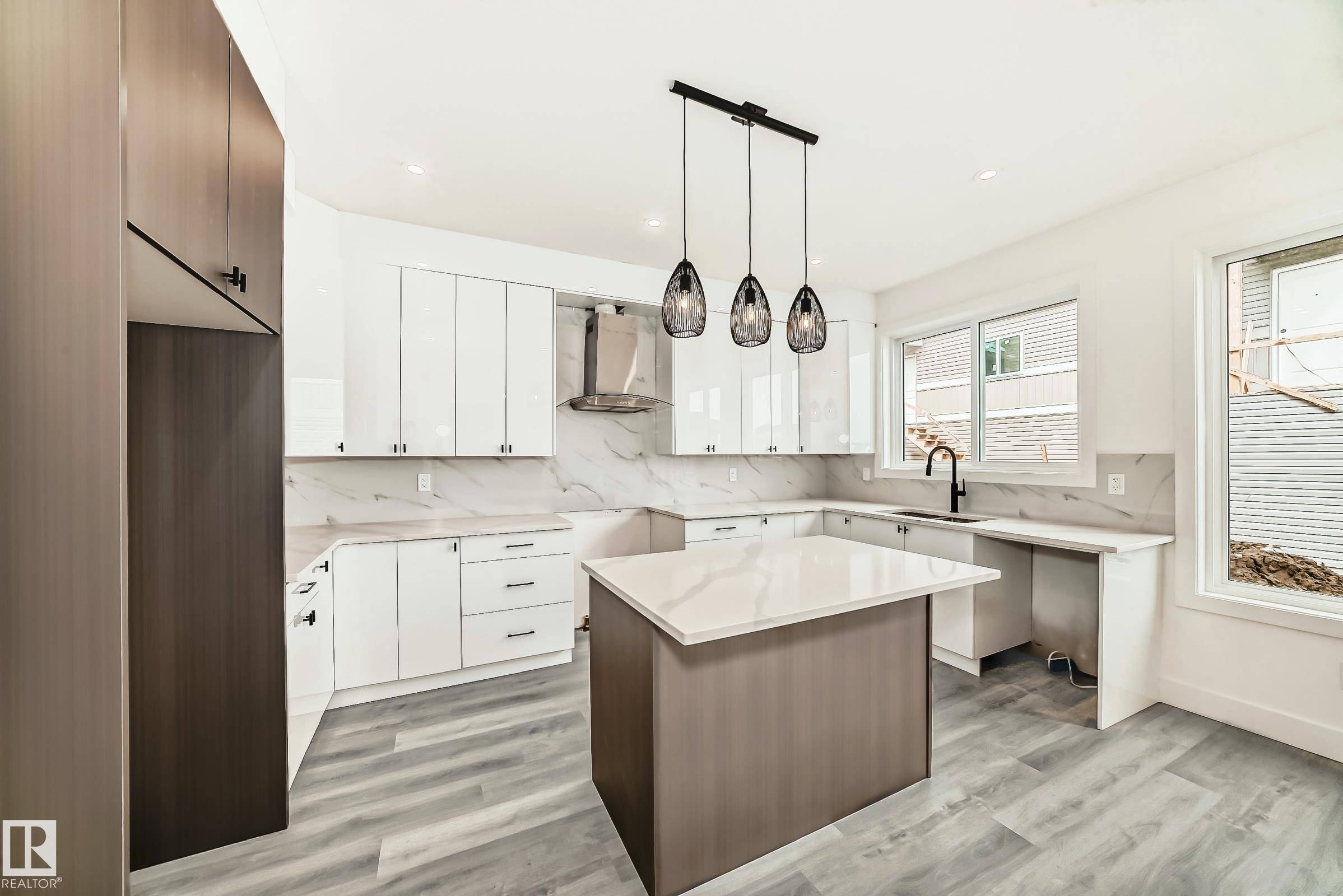5 Beds
4.5 Baths
2,322 SqFt
5 Beds
4.5 Baths
2,322 SqFt
Key Details
Property Type Single Family Home
Sub Type Detached Single Family
Listing Status Active
Purchase Type For Sale
Square Footage 2,322 sqft
Price per Sqft $326
MLS® Listing ID E4445973
Bedrooms 5
Full Baths 4
Half Baths 1
Year Built 2025
Property Sub-Type Detached Single Family
Property Description
Location
Province AB
Zoning Zone 82
Rooms
Basement Full, Finished
Interior
Interior Features ensuite bathroom
Heating Forced Air-1, Forced Air-2, Natural Gas
Flooring Carpet, Ceramic Tile, Vinyl Plank
Appliance Garage Control, Garage Opener
Exterior
Exterior Feature Airport Nearby, Back Lane, Not Fenced, Shopping Nearby
Community Features Carbon Monoxide Detectors, Ceiling 9 ft., Detectors Smoke
Roof Type Asphalt Shingles
Garage true
Building
Story 4
Foundation Concrete Perimeter
Architectural Style 2 Storey
Others
Tax ID 4444403349
Ownership Agent/Seller has Interest
"My job is to find and attract mastery-based agents to the office, protect the culture, and make sure everyone is happy! "






